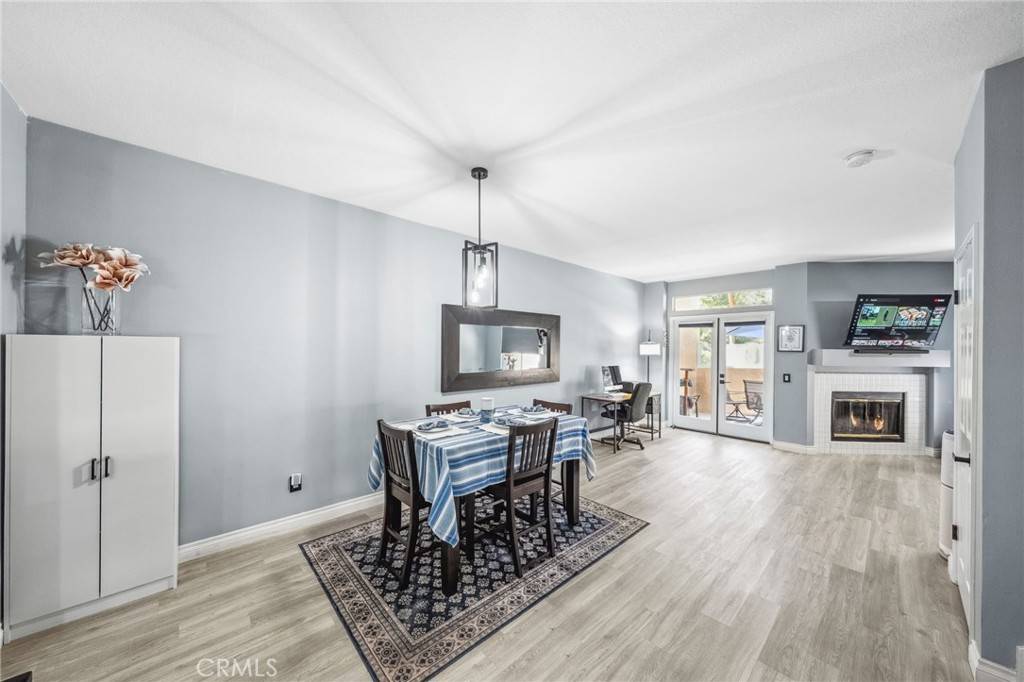OPEN HOUSE
Sun Jun 29, 1:00pm - 4:00pm
UPDATED:
Key Details
Property Type Townhouse
Sub Type Townhouse
Listing Status Active
Purchase Type For Sale
Square Footage 1,621 sqft
Price per Sqft $400
Subdivision The Terraces At Sierra Del Oro
MLS Listing ID IG25138829
Bedrooms 3
Full Baths 2
Half Baths 1
Condo Fees $395
Construction Status Updated/Remodeled,Turnkey
HOA Fees $395/mo
HOA Y/N Yes
Year Built 1991
Lot Size 248 Sqft
Lot Dimensions Assessor
Property Sub-Type Townhouse
Property Description
Location
State CA
County Riverside
Area 248 - Corona
Zoning R-1
Interior
Interior Features Breakfast Bar, Balcony, Ceiling Fan(s), Separate/Formal Dining Room, Granite Counters, High Ceilings, Open Floorplan, Recessed Lighting, Two Story Ceilings, All Bedrooms Up, Attic, Primary Suite
Heating Central, Forced Air, Fireplace(s), Natural Gas
Cooling Central Air, Electric
Flooring Carpet, Laminate
Fireplaces Type Gas, Living Room
Fireplace Yes
Appliance Built-In Range, Dishwasher, Disposal, Gas Oven, Gas Range, Gas Water Heater, Microwave, Refrigerator, Vented Exhaust Fan, Dryer, Washer
Laundry Washer Hookup, Gas Dryer Hookup, In Garage
Exterior
Exterior Feature Lighting, Rain Gutters
Parking Features Direct Access, Door-Single, Garage Faces Front, Garage, Garage Door Opener, Guest
Garage Spaces 2.0
Garage Description 2.0
Fence Block, Wrought Iron
Pool Fenced, Filtered, Gunite, In Ground, Association
Community Features Biking, Curbs, Foothills, Golf, Hiking, Near National Forest, Street Lights, Suburban, Sidewalks, Park
Utilities Available Cable Connected, Electricity Connected, Natural Gas Connected, Phone Connected, Sewer Connected, Water Connected
Amenities Available Maintenance Grounds, Pool, Pets Allowed, Spa/Hot Tub, Trash
View Y/N Yes
View Peek-A-Boo
Roof Type Tile
Accessibility Accessible Entrance
Porch Concrete, Patio
Total Parking Spaces 2
Private Pool No
Building
Lot Description 0-1 Unit/Acre, Greenbelt, Lawn, Landscaped, Near Park, Walkstreet
Dwelling Type House
Faces Northwest
Story 2
Entry Level Two
Foundation Slab
Sewer Public Sewer
Water Public
Architectural Style Mediterranean
Level or Stories Two
New Construction No
Construction Status Updated/Remodeled,Turnkey
Schools
Elementary Schools Prado View
Middle Schools Cesar Chavez
High Schools Corona
School District Corona-Norco Unified
Others
HOA Name The Terrances
HOA Fee Include Pest Control
Senior Community No
Tax ID 102362004
Security Features Carbon Monoxide Detector(s),Firewall(s),Smoke Detector(s)
Acceptable Financing Cash, Cash to New Loan, Conventional, FHA, Fannie Mae, Freddie Mac, Submit, VA Loan
Listing Terms Cash, Cash to New Loan, Conventional, FHA, Fannie Mae, Freddie Mac, Submit, VA Loan
Special Listing Condition Standard




